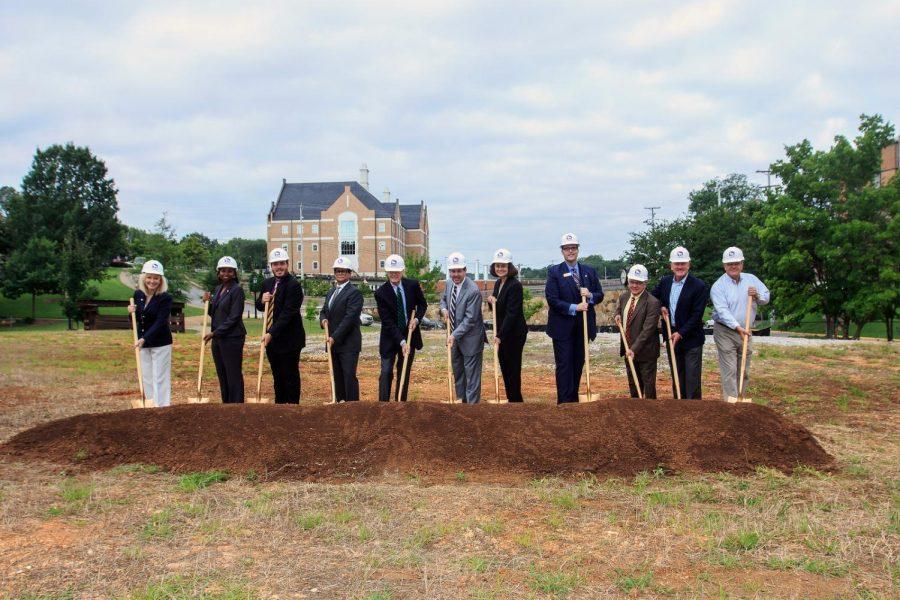Nursing building construction continues during new school year
August 26, 2018
Construction to build the Laura M. Harrison hall, new home of the Anderson College of Nursing and Health Professions, continues as the new school year begins.
“Some new features are more classrooms, more office space, new student study rooms, and larger simulation lab space with state of the art equipment,” said Vicki Pierce, dean and associate professor of nursing.
The first floor will provide students with two 72 seat classrooms, two 72 seat computer labs, 16 faculty offices and a large study lounge in the center of the building. The first floor will be 16,148 square feet.
The second floor will have two 72 seat classrooms, 19 faculty offices, a dean’s suite that contains a large conference room and file room, and a large study room in the center of the building. The floor will be 15,983 square feet.
The third floor has two dedicated wings. The first dedicated wing will be used for the basic skills lounge with 16 bed stations. The second wing will be used for medical simulation labs with eight simulation rooms, two debriefing rooms, two control rooms one medical dispensing room and a nurses station. The entirety of the third floor will be 15,234 square feet.
The basement will house all of the utility equipment for the building such as heating, air conditioning, fire pump, electrical distribution and technology distribution. The basement will be 8,364 square feet.
The construction cost base bid totals to be $18,845,000. The cost of equipment, furnishings and architect fees totals to be $3,681,900. In total, the building costs $22,526,900.
The new building has not been paid for yet, said Bryan Rachal, director of Communications and Marketing.
“As a nursing student who was promised a state of the art new building, it was frustrating to not be able to enjoy it before I graduate,” said senior Georgia Claire Park. “But the program is amazing no matter what building we are in.”
Park said she understands money is an issue and wishes it would have been planned accordingly.
“I am very excited for the upcoming nursing students who will get to enjoy it, though,” Park said.
The cost of the building includes the cost of an Alabama state “approved and required” tornado shelter, Rachal said.
The shelter will be on the east side of Stevens Hall and will be 7,123 gross square feet.
Assistant vice president of facilities administration and planning, Michael Gautney, said the tornado shelter will provide 500 additional spaces for people on campus.
According to a press release, the building will be completed Dec. 26, 2019.


